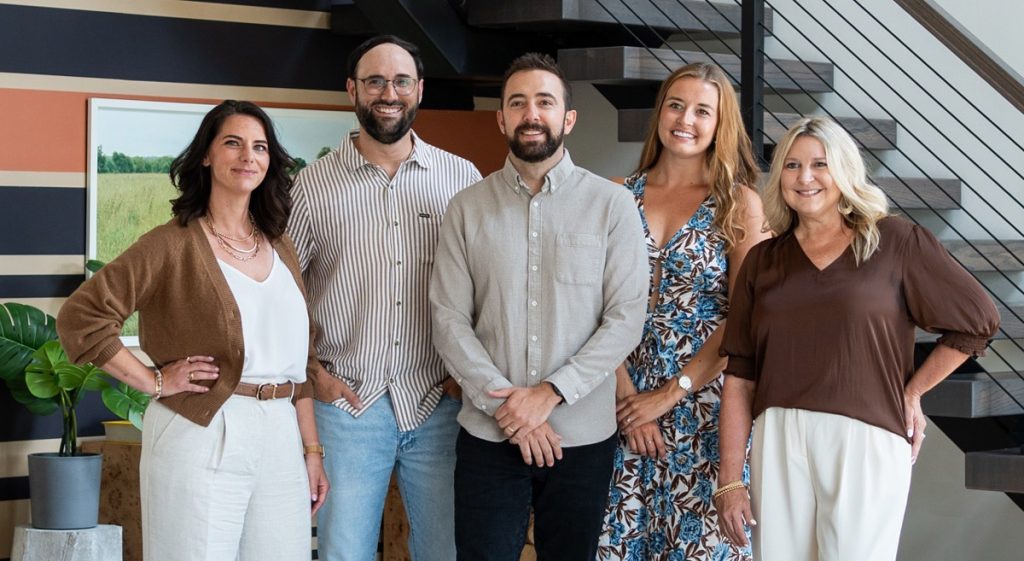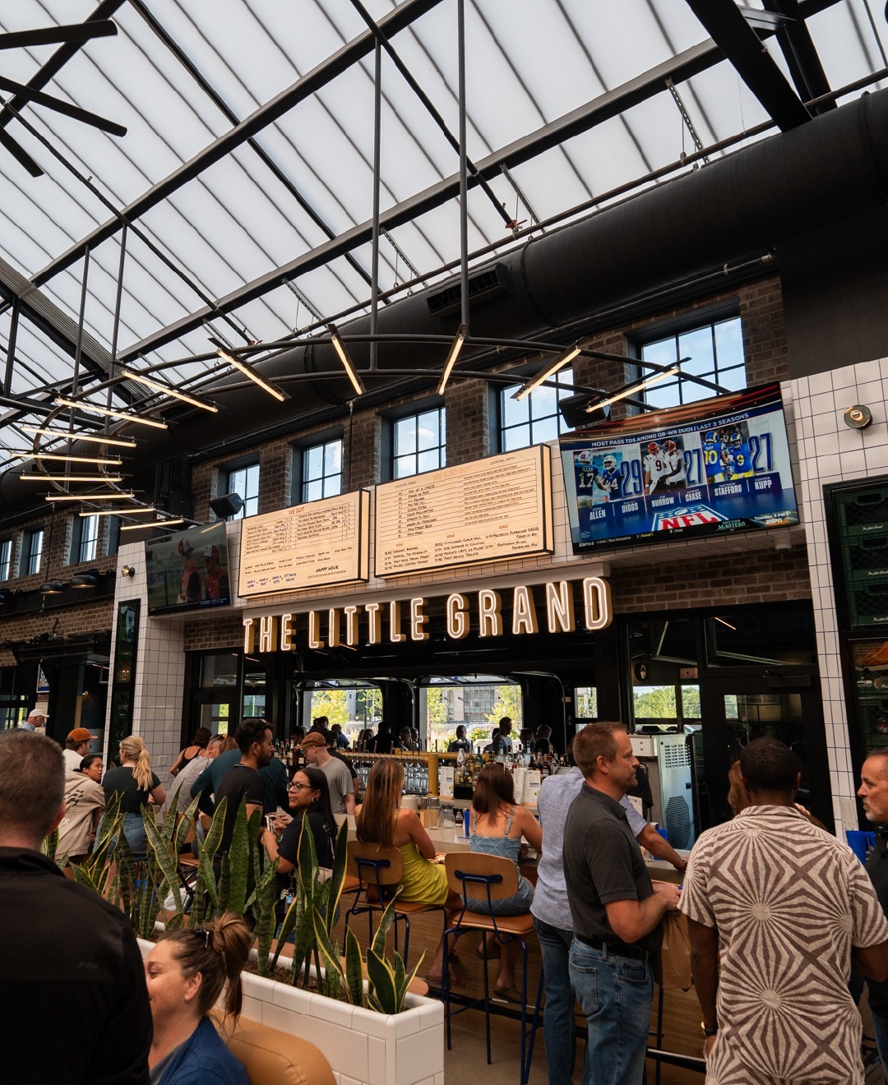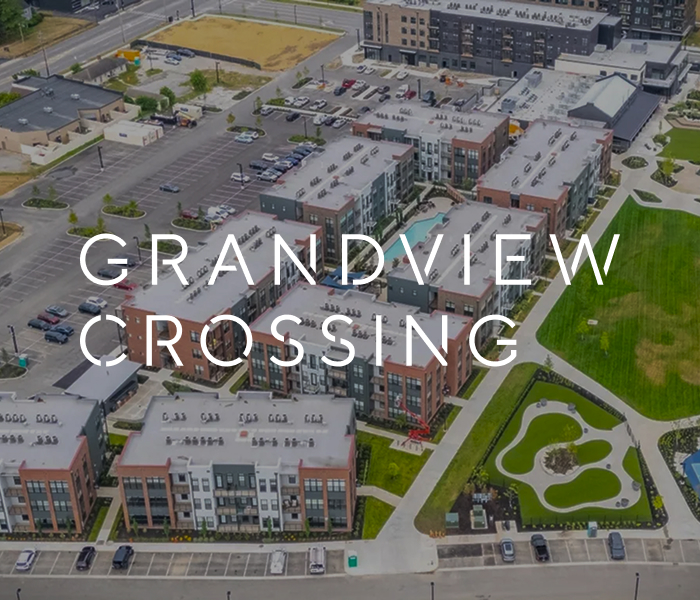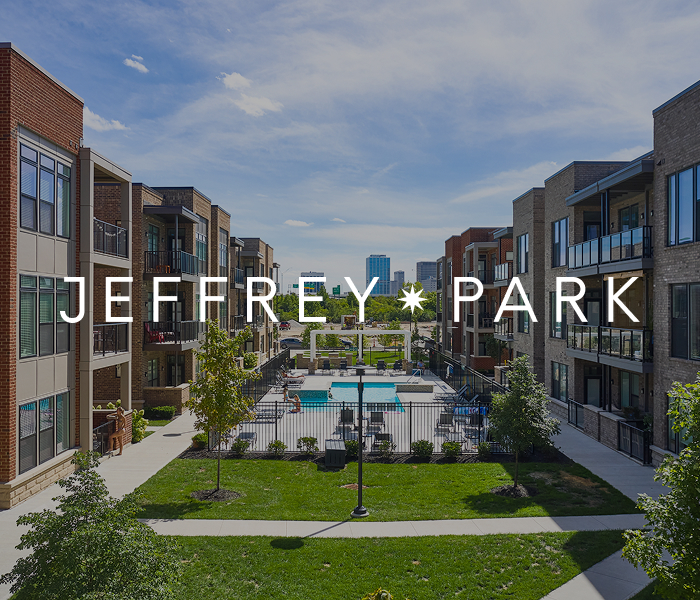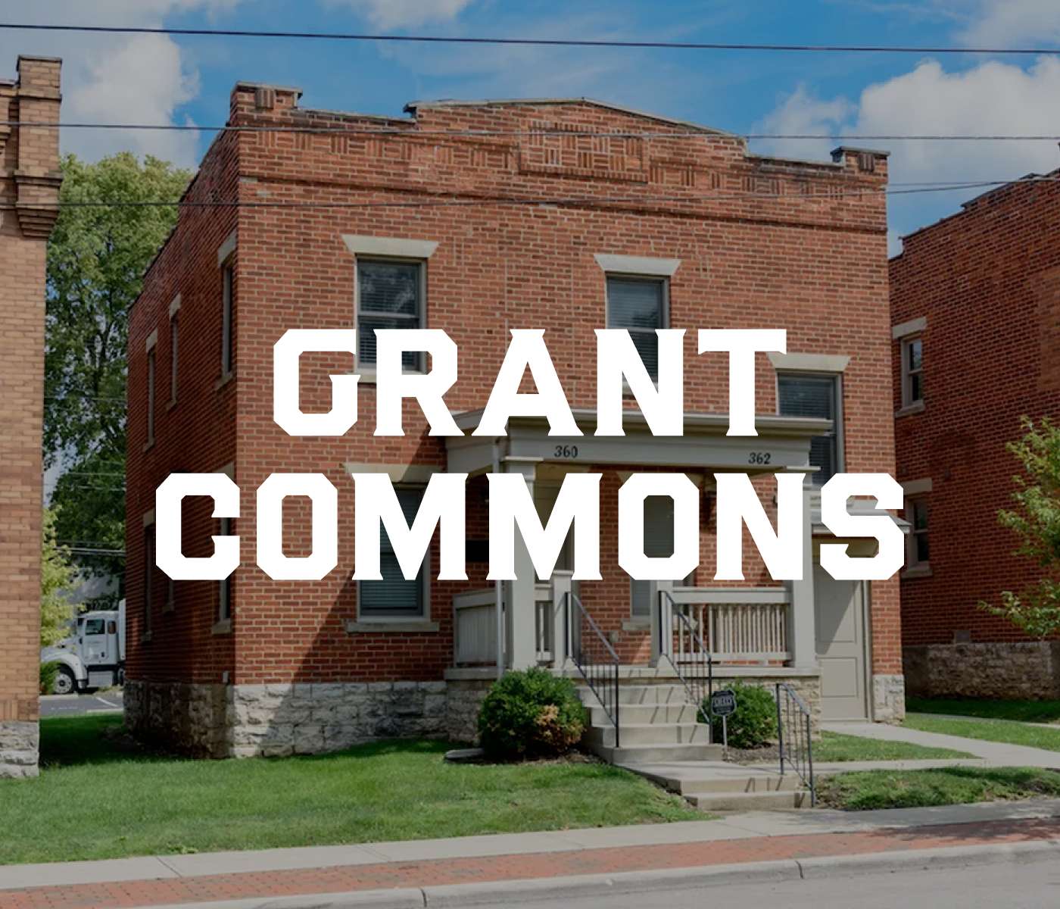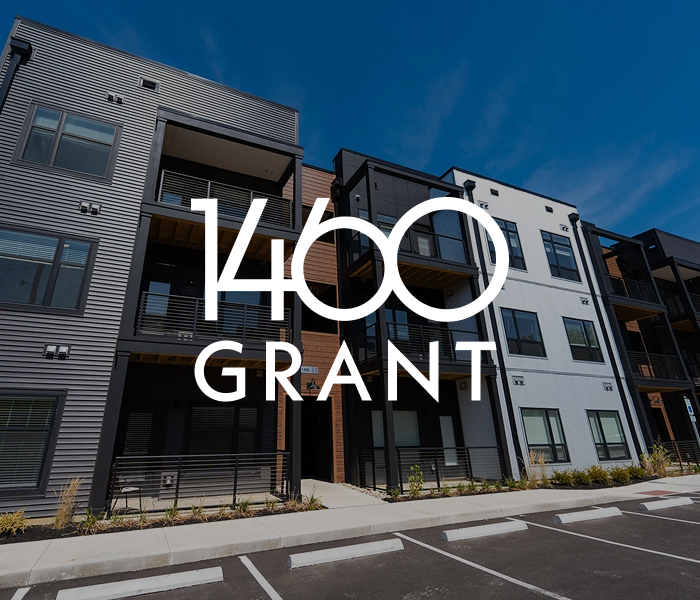Get in Touch
Contact UsGet in touch
Monday 9AM – 6PM
Monday 9AM – 6PM
Tuesday 9AM – 6PM
Wednesday 9AM – 6PM
Thursday 9AM – 6PM
Friday 9AM – 6PM
Saturday 10AM – 5PM
4th & 5th
Leasing Office
1206 N 4th Street Columbus, OH 43201
Starting at $1,120
Beds Studio – 3
|
Baths 1 – 3
Availability: 213 Apartments
833.362.4271
Welcome to 4th & 5th apartments, a luxury urban living community nestled in the Heart of Historic Weinland Park. Immerse yourself in the perfect blend of modern sophistication and comfort with our meticulously designed residences. Featuring stainless steel appliances and convenient washer and dryers included in every unit.
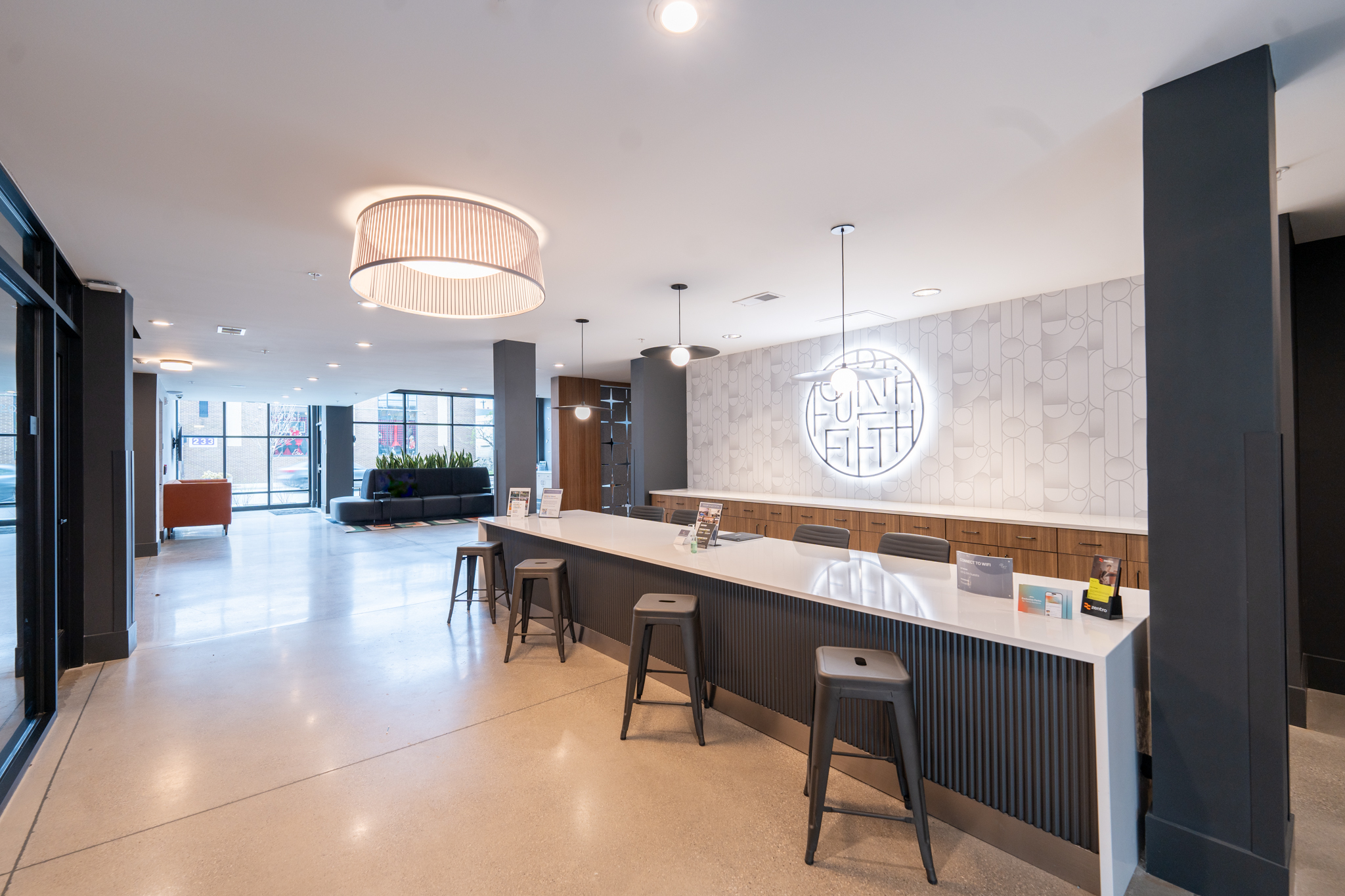
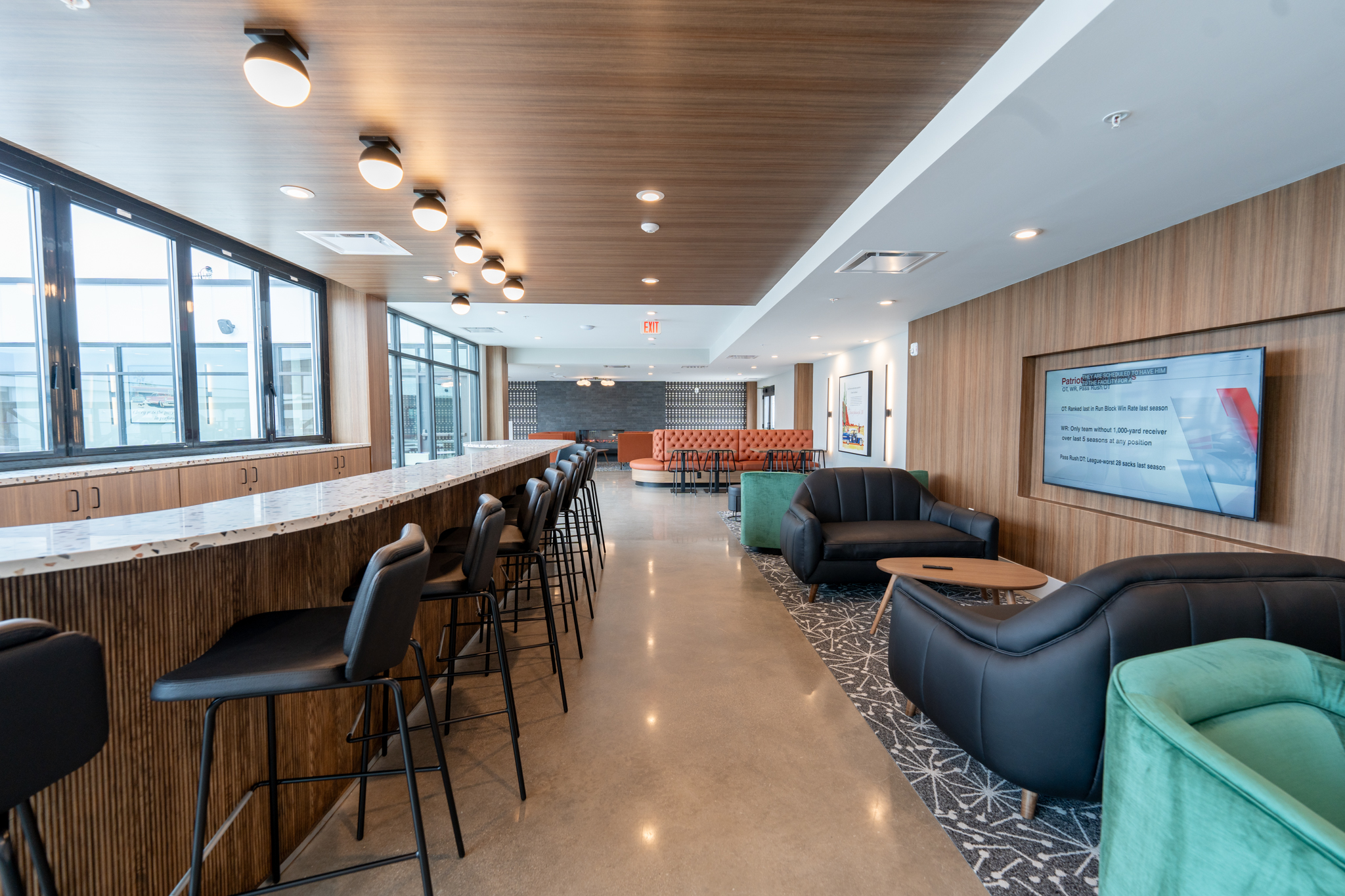
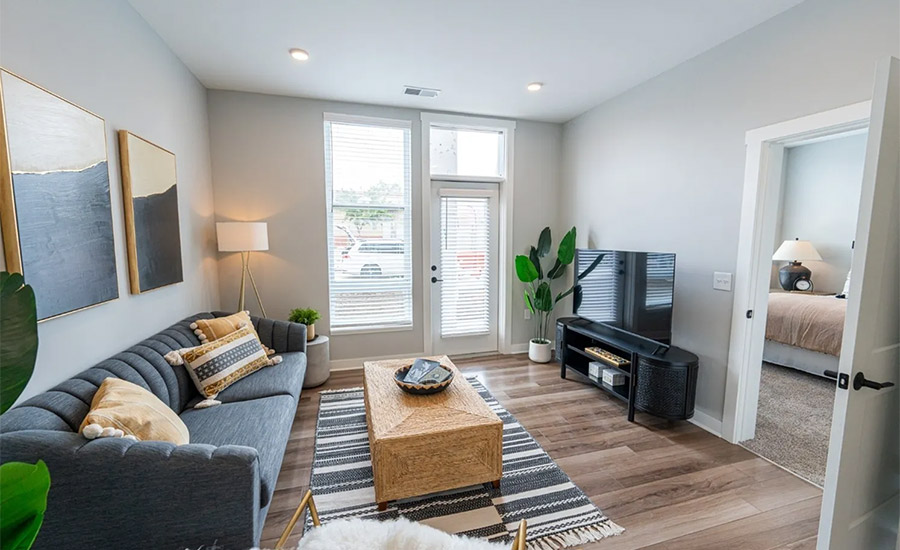
Pricing & Floor Plans
* Pricing and availability are subject to change. Rent is based on monthly frequency.
**SQFT listed is an approximate value for each unit.
Amenities
4.6 Acres
Community Pool
Clubhouse with Lounge
Nearby: Highbank Metro Park
The Athletic Cos – Coming Soon
Bada Bean Bada Booze – Coming Soon
Community Amenities
- Community Pool
- Observation Deck
- Community Room
- Sidewalks with Pet Stations
- Clubhouse with Lounge
- Valet Living Trash and Recycling
- 180 Acre Metro Park
- ButterflyMX Package Room
- Online Payments Available
Apartment Amenities
- Stainless Steel Appliances
- App-Based Apartment Access Controls
- 3-bed, 2 Story Townhome Apartments
- 14 Unique Floorplans
- 2 Apartment Finish Options
- Complimentary Coffee Station
- In-Unit Washer/Dryer
- Luxury Vinyl Plank Flooring
- Granite Countertops
- Studios, 1-beds and 2-bed Apartments
- 1 GB Wi-Fi Internet (Additional Charge)
- Air Conditioner
- Ceramic Tile Bathroom Floors
- Coming soon - Rooftop Event Space
- 24-Hour Emergency Maintenance
- Parking Garage
- Private Courtyard
- Future Restaurant/Retail
- Fitness Center
- App-Based Building Access Controls
- Rooftop Pool
Pet Policy
We are pet friendly! Cats and dogs allowed. Pet Fee: $300 per pet, non-refundable. Pet Rent: $50/month, per pet. Limit: 2 pets per apartment. Pet weight restriction: 100 lbs. Breed restrictions apply (ask for more details)
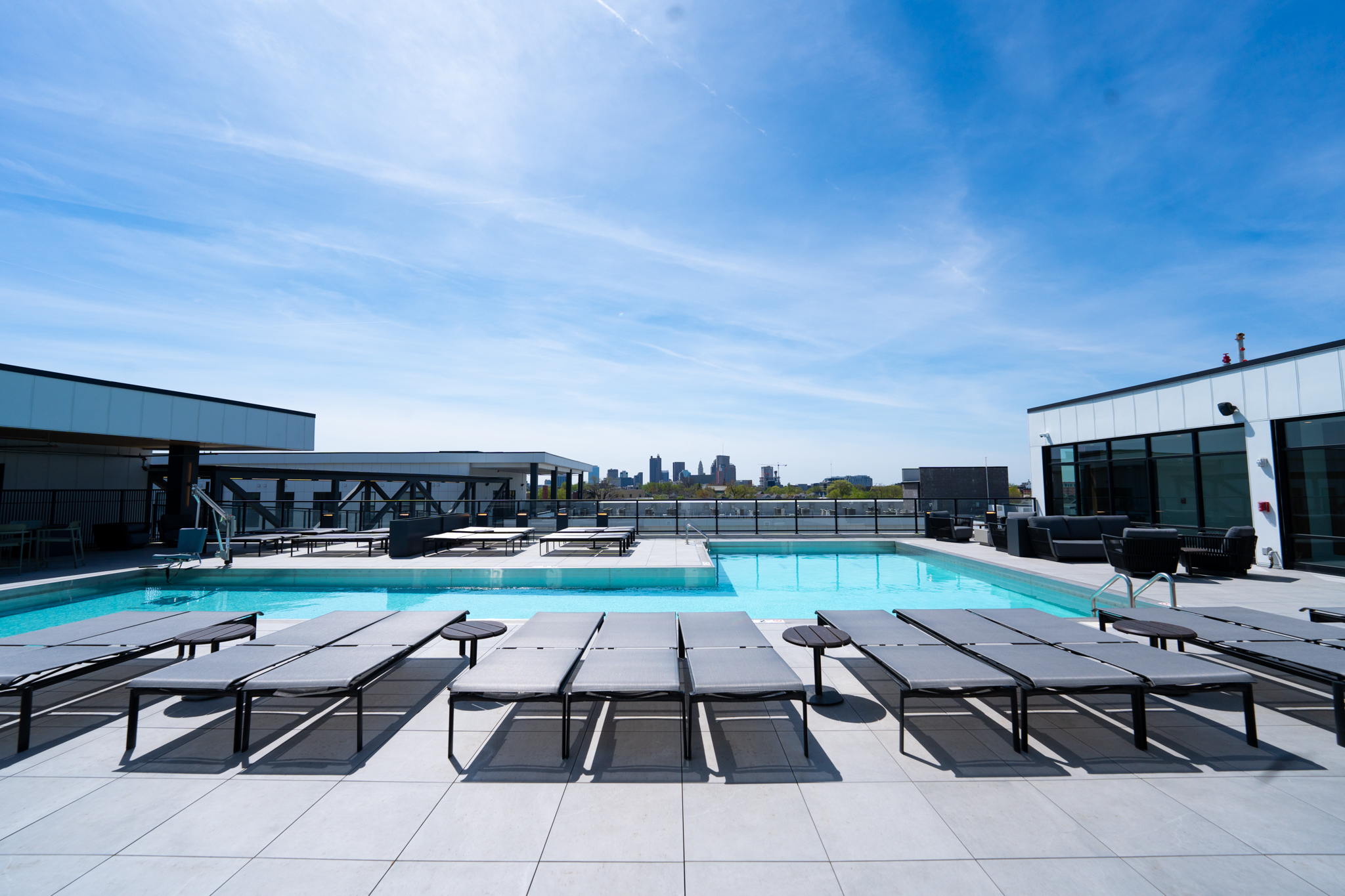

Neighborhood
Minutes from Downtown Columbus and a few steps away from life in the Short North.
Located at the crossroads of Italian Village and Weinland Park, 4th & 5th offers unbeatable access to some of Columbus’ most vibrant neighborhoods. From this central location, you’re just a few blocks from the Short North Arts District, Ohio State University, and countless dining, shopping, and entertainment options.
The community is steps from 4th Street bars and coffee shops, and provides quick access to Downtown, I-71, and I-670 — making it a commuter’s dream. Whether you're a student, young professional, or anyone looking for walkable apartments near the Short North, 4th & 5th puts you right where you want to be.
The community is steps from 4th Street bars and coffee shops, and provides quick access to Downtown, I-71, and I-670 — making it a commuter’s dream. Whether you're a student, young professional, or anyone looking for walkable apartments near the Short North, 4th & 5th puts you right where you want to be.
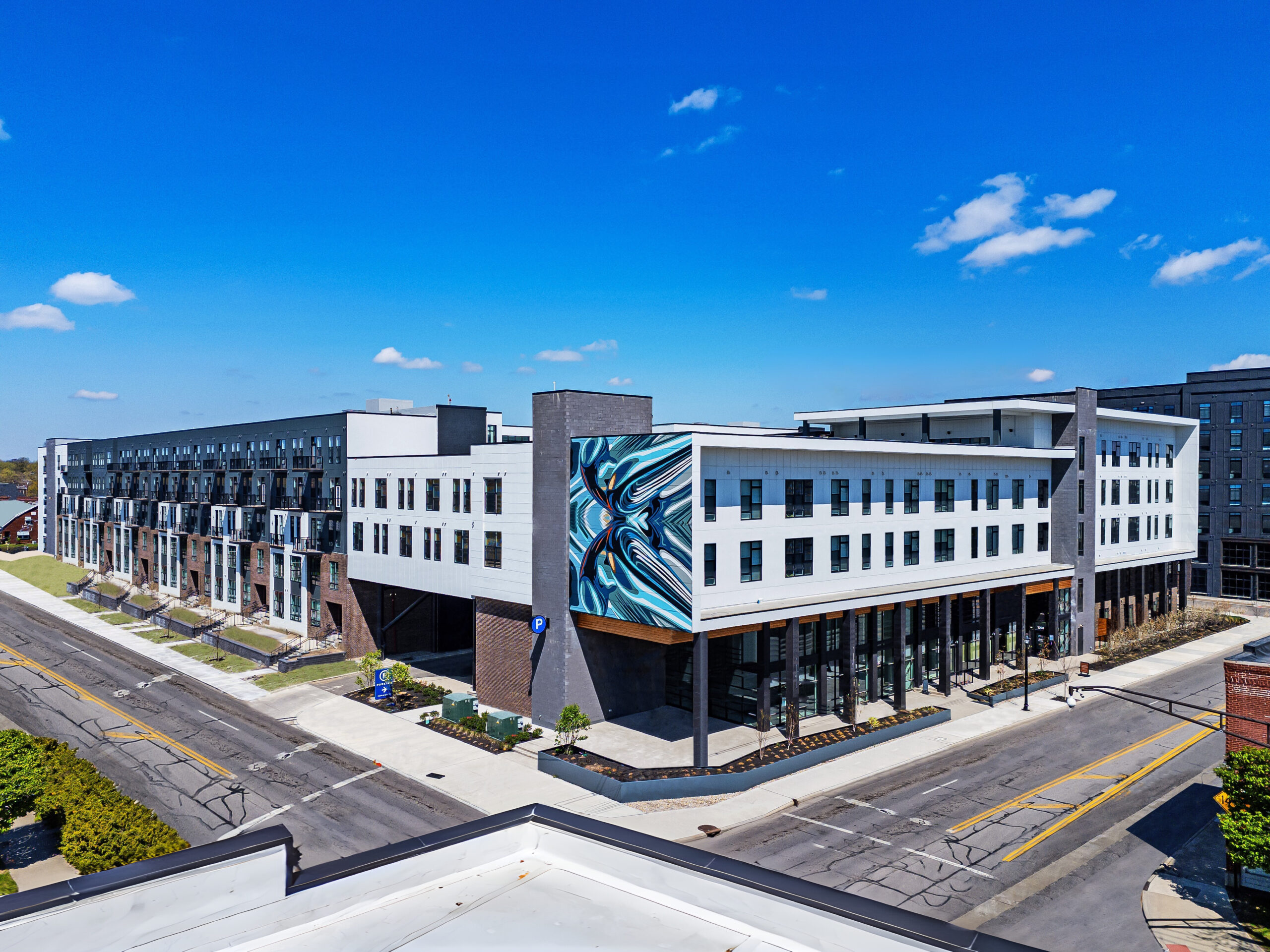
Similar Communities
Grandview Crossing
Grandview South | Columbus, OHStarting at $1485
1 - 2 Beds | 1 - 2 Baths
Availability: 48 Apartments
Jeffrey Park
Italian Village | Columbus, OHStarting at $1339
1 - 2 Beds | 1 - 2 Baths
Availability: 255 Apartments
Grant Commons
Weinland Park | Columbus, OHStarting at $1206
1 - 3 Beds | 1 - 2.5 Baths
Availability: 13 Apartments
